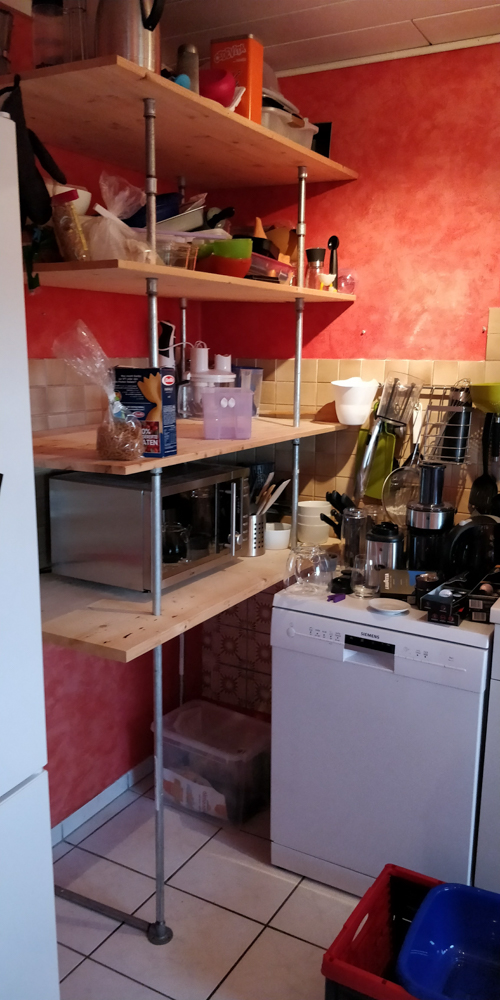I’ve been keeping busy in the last couple of months. One of the projects I completed was this kitchen addition. Our kitchen was always very full, and due to the openness of the previous shelving units, it looked slightly messy. I also wanted to give us more countertops so we can work in the kitchen at the same time.

So it started with a digital model in the IKEA Kitchen Planner. I knew I wanted some corner hanging elements. For the lower part I tried several different options, but in the end, there was no way to move the dishwasher anywhere else, for it to make sense and so I ended up planning around and top of it. I love the way it made an entire shopping list for me after I finished and I only had to give the printed index to the IKEA dude, and he ordered everything for us to pick up on our way out.
A couple of drawers, with some smaller drawers hidden within, a cupboard for things we don’t use on a daily basis and are OK hidden away in the back since the dishwasher is blocking one half of it. As for the hanging units, it’s three parts, the one in the corner has a rotating function for all our Tupperware and stuff. Rounded up by some aluminum thingies for hanging our things.
The building was straightforward and took me an afternoon to complete. Including the cutting of the countertops with my miter saw. The result is pleasing to look at as well as functional, giving us way more space for preparing food and places to store away our stuff.
Here are come pictures of the process.






We are quite happy with the result, and the next project is already in the planning stage.
That will be rebuilding of the office.
Stay tuned for more!
